The Study at a Glance
Total Properties Surveyed
501
Identified as "Contributing"
61%
Built between 1830-1930
56%
A Rich History
A timeline of notable periods and events.
-
Pre-Contact Era
Traditional territory of the Three Fires Confederacy and the Wendat/Wyandot Peoples.
-
1796: Fort Malden & Town Founding
The British establish Fort Malden and the town is laid out for Loyalists and French traders.
-
1812-1815: War of 1812
Amherstburg serves as a key British defense point and its Navy Yard is a hub of shipbuilding.
-
1837: Upper Canada Rebellion
Fort Malden is garrisoned to defend against cross-border raids by rebels who fled to the United States.
-
Mid-1800s: Underground Railroad
The town becomes a major entry point for Freedom Seekers, growing the GKS Settlement.
-
1850s: Growth & Expansion
Enrolled Pensioners (retired British soldiers) settle in the town's northeast quarter, contributing to its growth.
-
1878: Town Incorporation
Amherstburg is officially incorporated as a town.
-
Early 20th Century: Industrial Era
Large-scale industries like Brunner Mond Canada become major employers.
Study Boundary and Character Areas
This is the final study area that was approved.
The Belle Vue area was studied along Dalhousie Street, but was recommended not to be included as a Character Area.

The “Downtown” Character Area generally includes commercial and mixed-use (commercial/residential) buildings adjacent to the waterfront area and surrounded by residential neighbourhoods.
The "East District" Character Area generally comprises a low-rise residential neighbourhood dating to the mid-19th century that is located to the east of Sandwich Street, to the east of Downtown.
The “North District” Character Area is generally located to the north of the Downtown and generally comprises a late 19th and early 20th century residential neighbourhood.
The "Sandwich Street" Character Area typically features a mix of low-rise commercial and institutional uses, with pockets of pre-existing residential development. It is located between the Downtown and a residential neighbourhood to the east.
The "South District" Character Area generally comprises a low-rise residential neighbourhood dating to the mid-19th century and is located to the south of the Downtown.
The "Waterfront" Character Area is generally located along the frontage of the Detroit River. This Character Area contains a mix of public (park) open space uses and vacant former industrial-type land.
Fieldwork and Findings
Field work, Analysis, and Review of each property was completed.
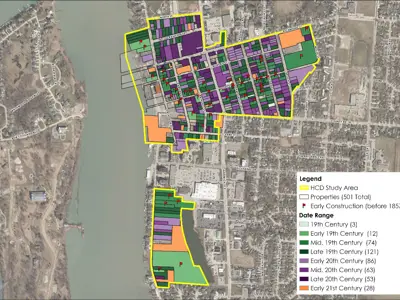
Construction Date Analysis
In review of the data, the majority of buildings in the Study Area were constructed between 1830 and 1930 (±56%). Within the Study Area, there are 45 buildings identified as being constructed prior to 1857, which represents approximately 9% of the
total properties.
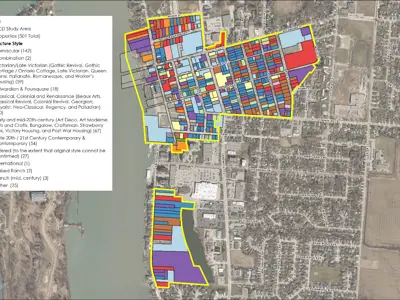
Architectural Styles
A range of architectural styles were identified within the Study Area. The following styles were the most prevalent within the Study Area:
- Vernacular, comprising 142 of the 501 properties (±28%);
- Early and Mid-20th Century type styles, comprising 67 of the 501 properties (±13%);
- Victorian and Late Victorian type styles, comprising 59 of the 501 properties (±12%);
- Late 20th/21st Century Contemporary, comprising 54 of the 501 properties (±11%); and
- Classical, Colonial and Renaissance type styles, comprising 40 of the 501 properties (±8%).
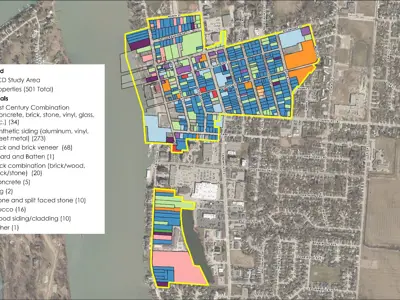
Construction Material
The fieldwork for the inventory included the identification of the most prominent building materials for each property. The most prevalent building cladding materials were synthetic siding and brick.
The original exterior material of many buildings and structures was not original.
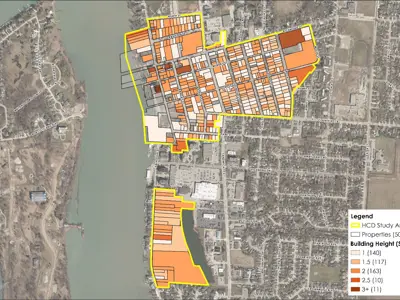
Scale and Massing
The Study Area primarily comprises low-rise (one to three storey) buildings. Moreover, the residential neighbourhoods predominantly have one to two and a half storey masses while the downtown commercial area has buildings with heights that range up to four storeys.
Architectural Styles
The identification of a style on a property means that the property expresses a style (as visible from the public street) and generally has a date of construction that coincides with the prevalence of the style.
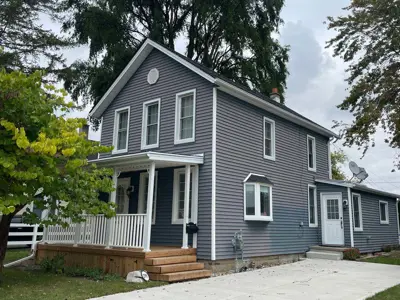
Vernacular
The term ‘vernacular’ means architecture that is typically modest in design and specific to a place and period of time. Within the Study Area, many Vernacular buildings have Colonial and Late Victorian influences, were constructed between the mid-19th and early 20th century, have a gabled roof (often front facing), a one to two storey mass, a shallow setback, tall and narrow rectangular window openings and a functional design.
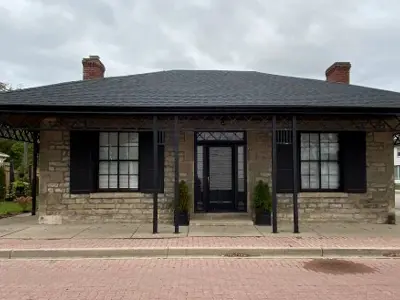
Classical, Colonial and Renaissance
The Classical, Colonial, and Renaissance grouping of architectural styles includes the Beaux Arts, Classical Revival, Colonial Revival, Georgian, Loyalist, Neo-Classical, Regency, and Palladian styles identified in the inventory. These styles were generally most prevalent in the early and mid-19th century, have a rectangular form, have three or five bays with a symmetrical front elevation, have tall and narrow window openings, and sometimes have shutters.
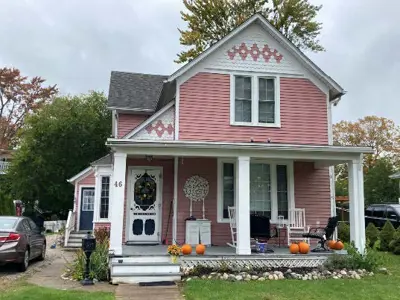
Victorian and Late Victorian
Victorian and Late Victorian architectural styles were most prevalent in the mid to late 19th century, with some Late Victorian styles also overlapping with the early 20th century. The Victorian and Late Victorian grouping of architectural styles includes the Gothic Revival, Gothic Cottage/Ontario Cottage, Late Victorian, Queen Anne, Italianate, Romanesque and Worker’s Housing styles identified in the inventory. These architectural styles are often characterized by asymmetrical facades, irregular and steeply pitched rooflines (sometimes including a centre gable), wrap around porches (particularly with the Late Victorian styles), and ornamentation.
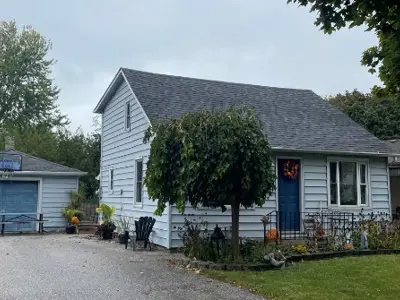
Early and Mid 1900s
Styles include the Art Deco, Art Moderne, Arts and Crafts, Bungalow, Craftsman, Strawberry Box, Victory Housing and Post-War Housing styles identified in the inventory. The Craftsman, Bungalow and Arts and Crafts styles often included a combination of natural materials, a one to one and a half storey mass, a low pitched roof and a front porch. Art Deco and Art Moderne styles typically have a concrete or stucco exterior, flat roofs and modern-type details (including motifs and corner windows). Strawberry Box, Victory Housing and Post-War Housing styles typically have a one to one and a half storey form,
a simple and rectangular massing,
Contributing Properties
The information collected through the inventory and evaluation exercise was used to determine which properties are “contributing” and which properties are “noncontributing” to the character of the Study Area.

The following depicts the criteria used to determine if a property is assigned a contributing status:
- Expresses or represents an architectural style AND has fair or excellent integrity;
- OR contributes to a theme, including:
- The use of the landscape by Indigenous communities;
- Military or shipbuilding in Amherstburg;
- The Underground Railroad and/or early Black history of Amherstburg;
- Euro-Canadian settlement of Amherstburg which began in the late 1700s;
- Euro-Canadian commercial development; and
- Euro-Canadian residential development.
- AND is not infill;
- AND/OR is listed or designated under Part IV of the OHA;
- AND/OR includes a landmark;
- AND defines, maintains or supports the character of the area.
Properties not captured by the above criteria were identified as non-contributing.
The analysis of contributing properties has identified that 306 of the 501 properties within the Study Area were “contributing” (equating to approximately 61%)
